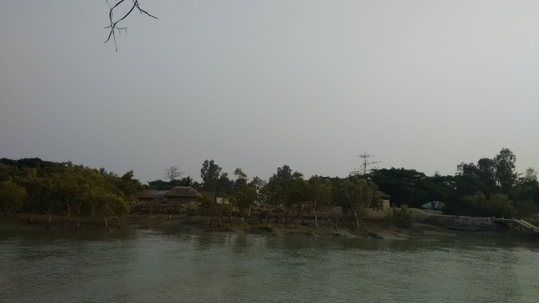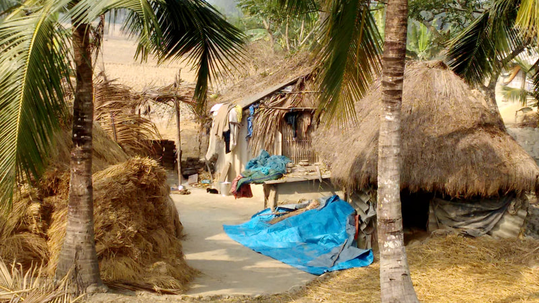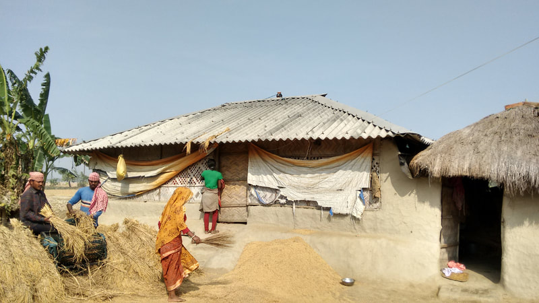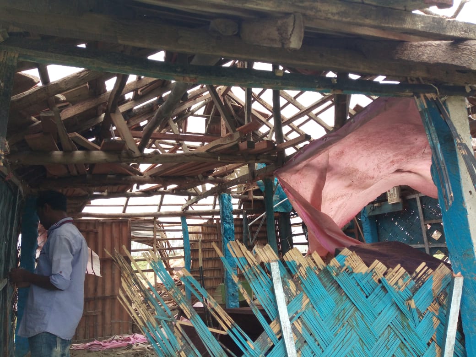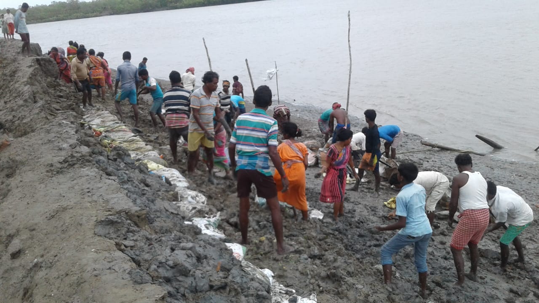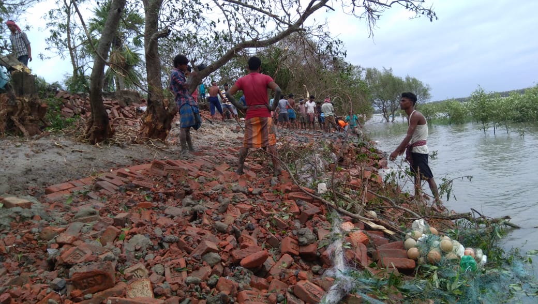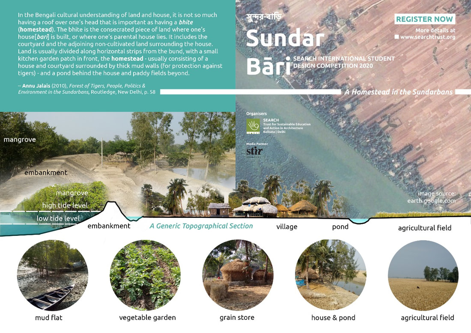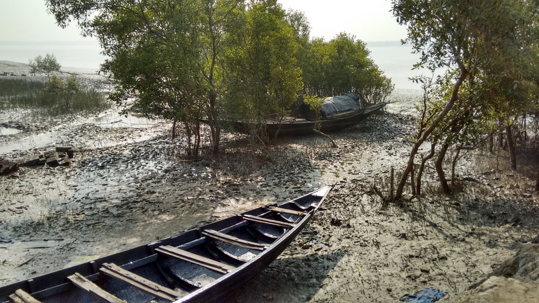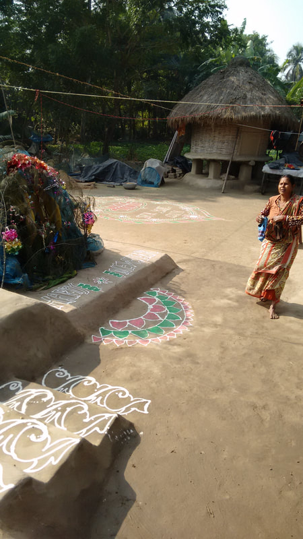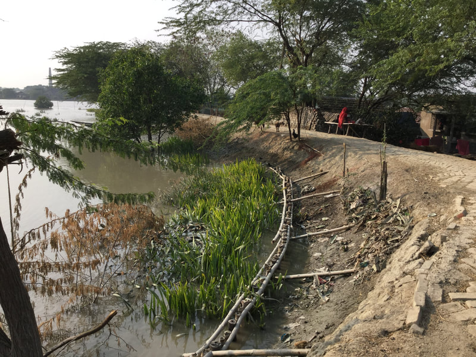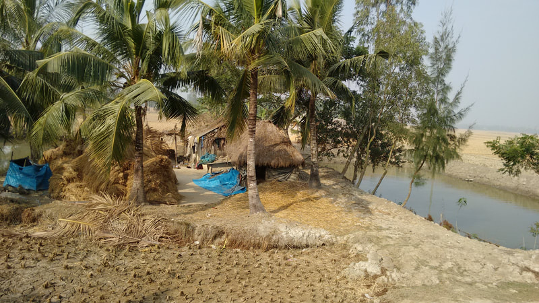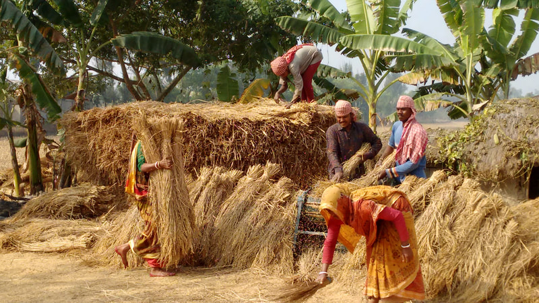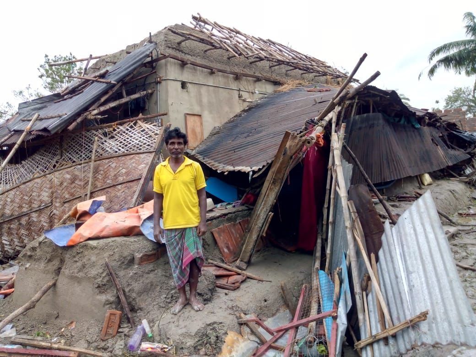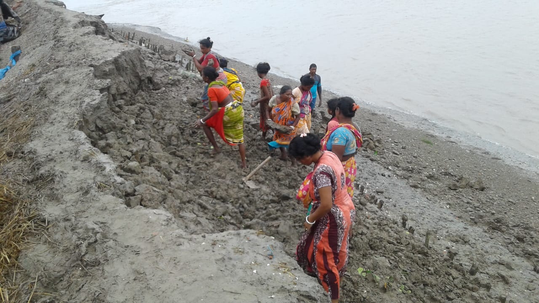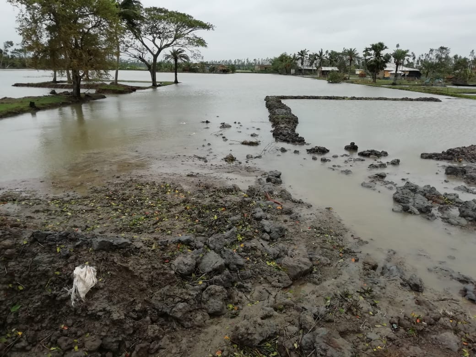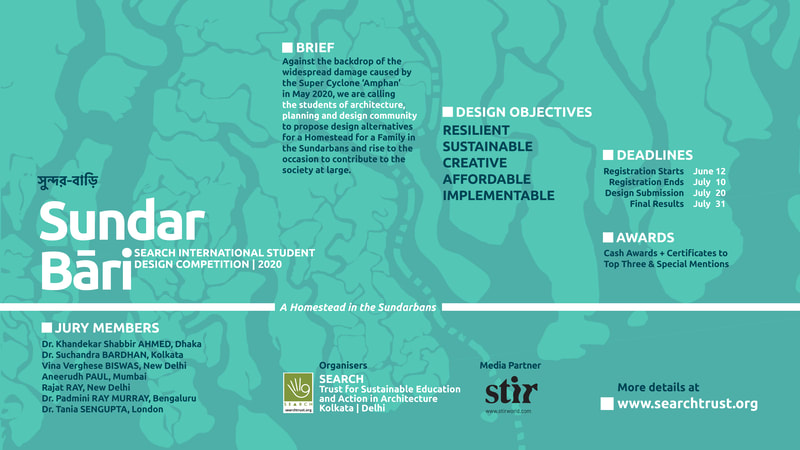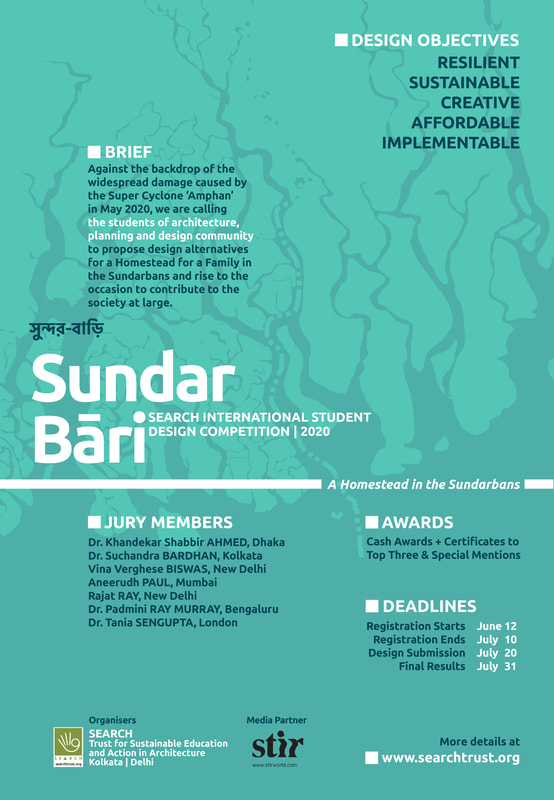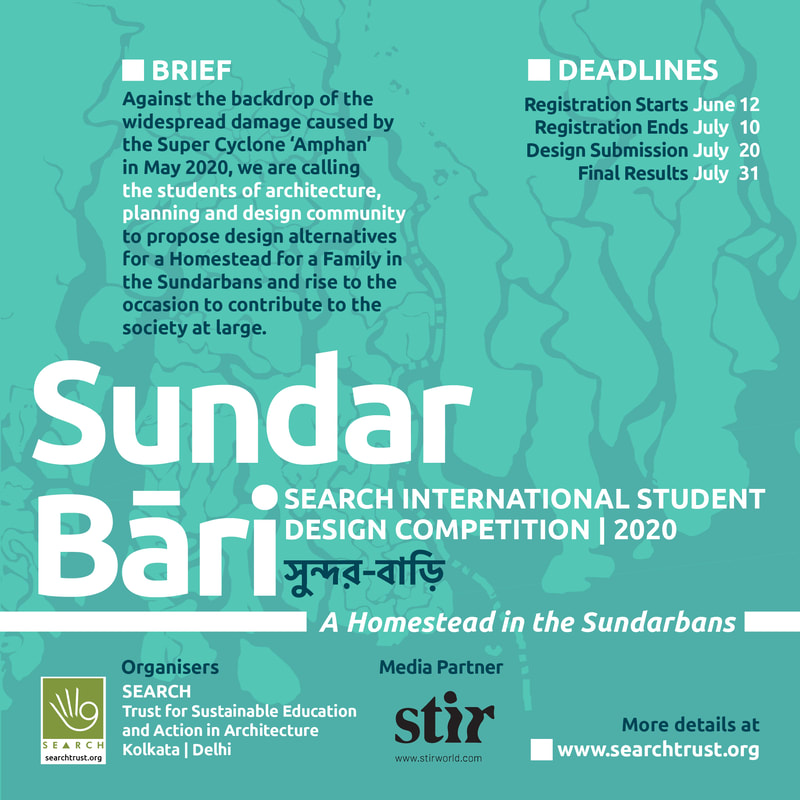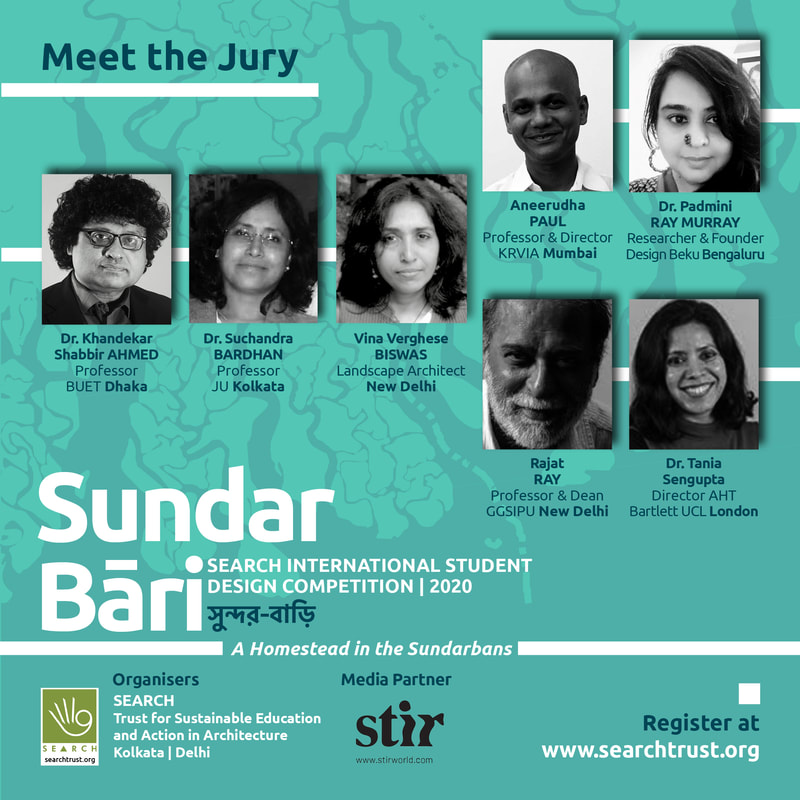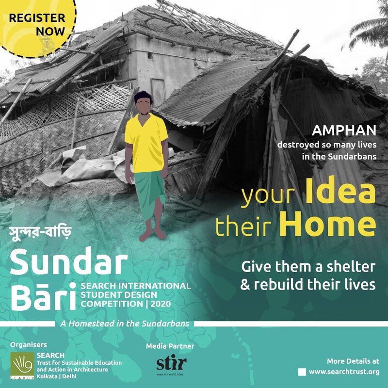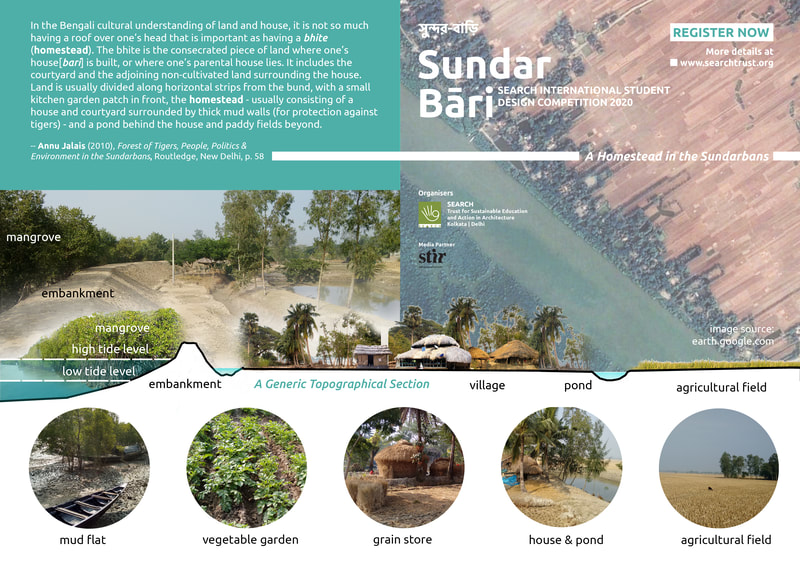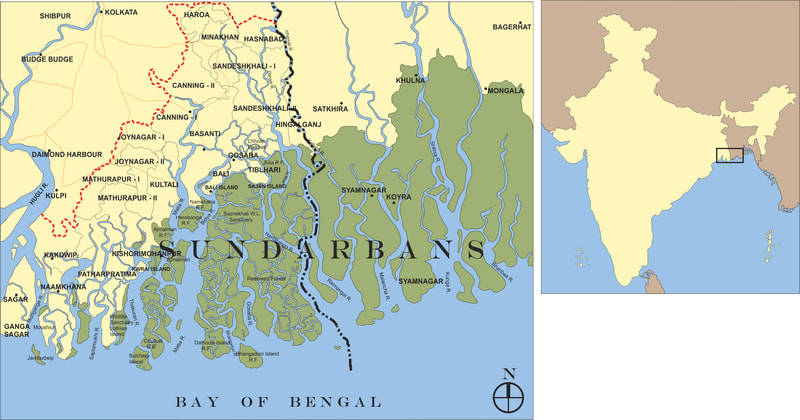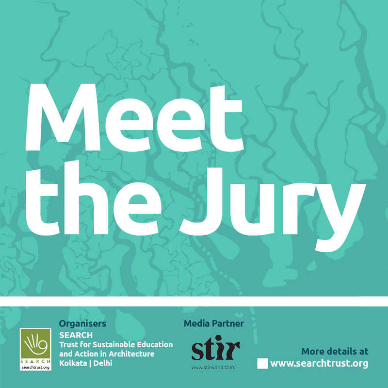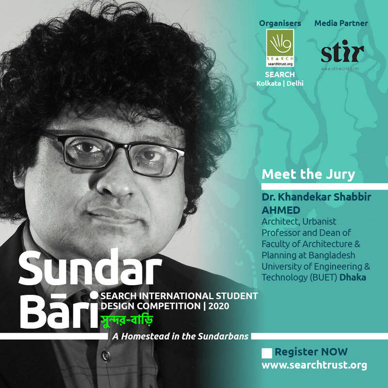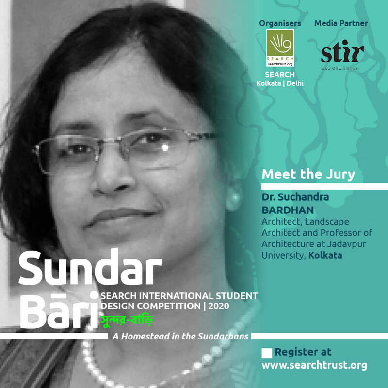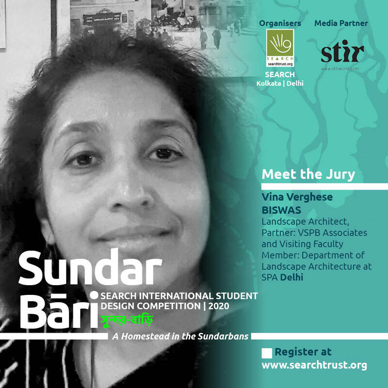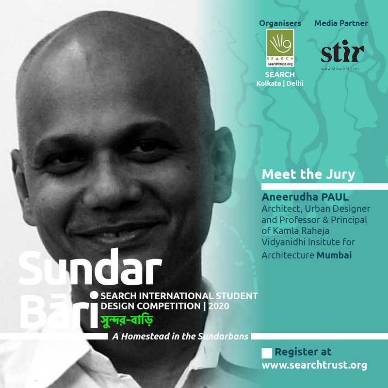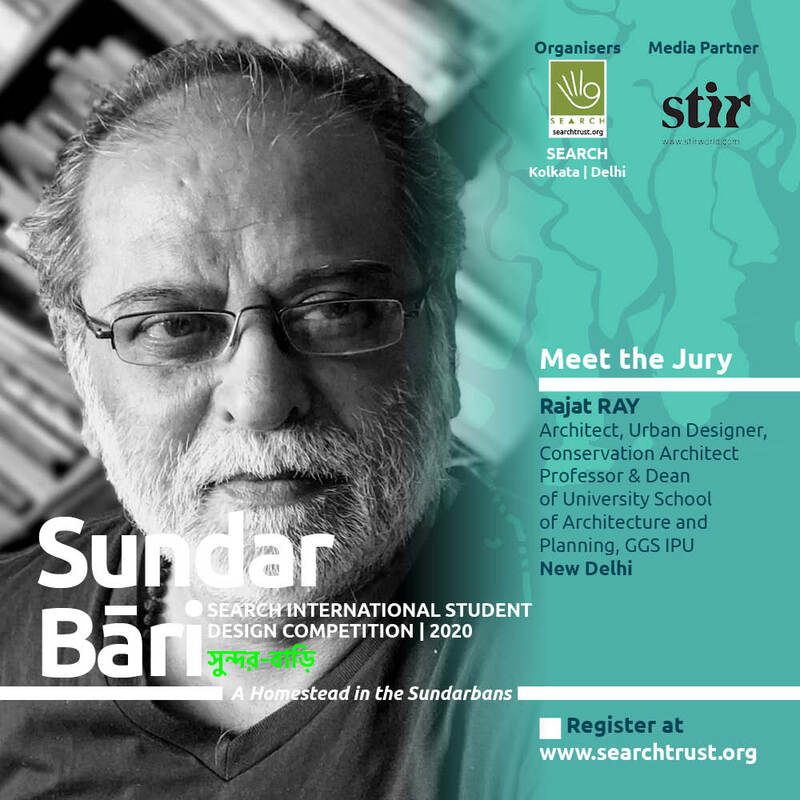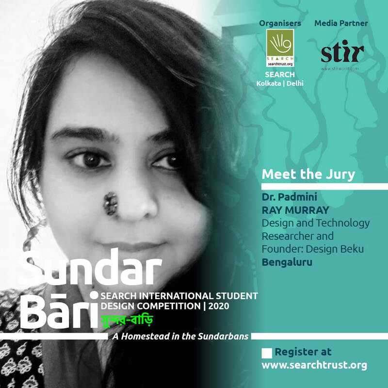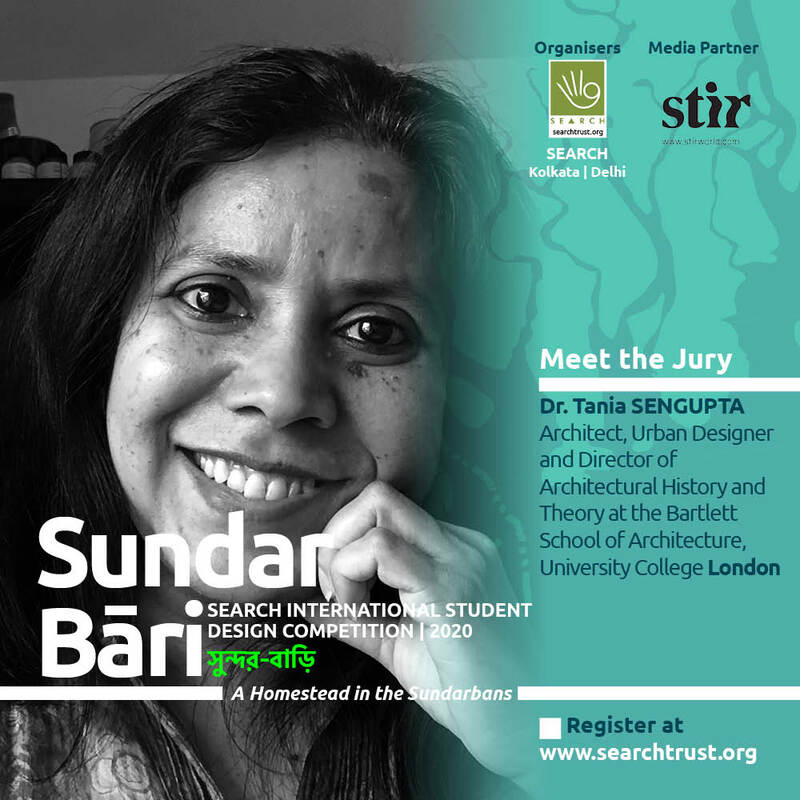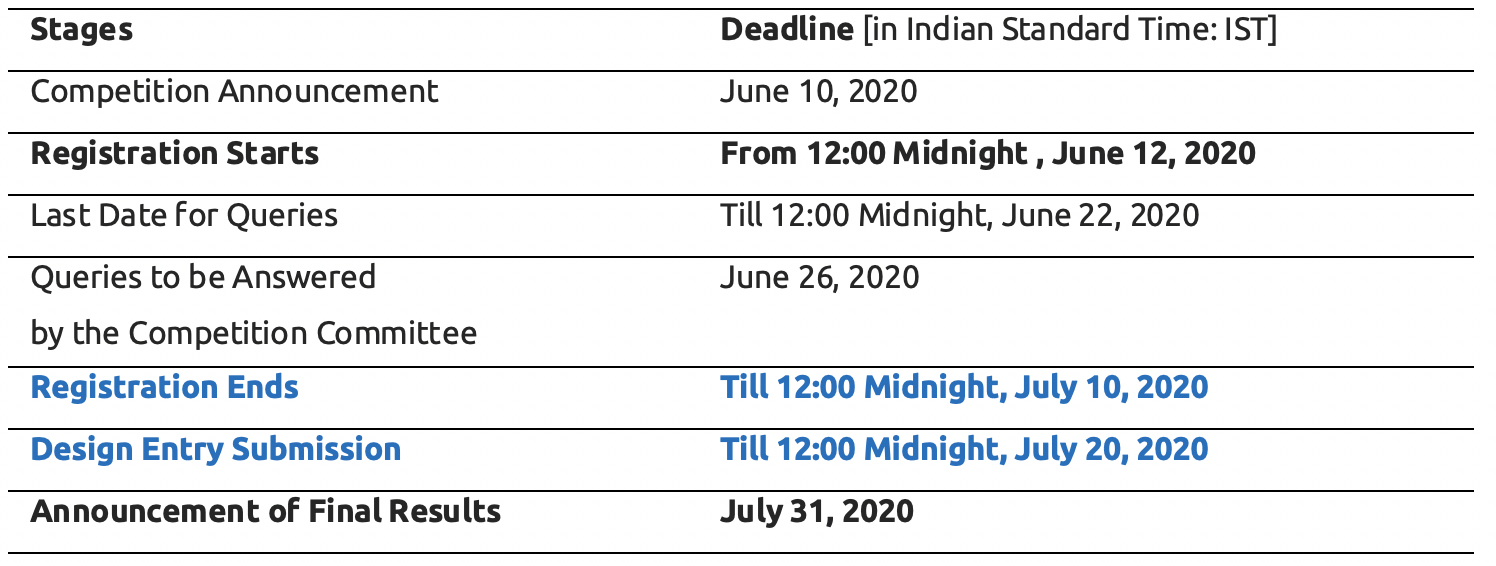-
Brief
-
FAQs
-
Resource
-
Jury & Award
-
Timeline
<
>
Registration Date in now over.
Registered Teams can submit the entry by Monday, July 20, 2020.
SEARCH INTERNATIONAL STUDENT DESIGN COMPETITION | 2020
OPEN TO STUDENTS OF ARCHITECTURE AND DESIGN
সুন্দর- বাড়ি
Sundar Bāri
Sundar Bāri in Bengali means ‘a beautiful home’
and is a portmanteau of the words, ‘Sundarbans’ and ‘House’,
signifying the Competition Title to design
A HOMESTEAD IN THE SUNDARBANS
OPEN TO STUDENTS OF ARCHITECTURE AND DESIGN
সুন্দর- বাড়ি
Sundar Bāri
Sundar Bāri in Bengali means ‘a beautiful home’
and is a portmanteau of the words, ‘Sundarbans’ and ‘House’,
signifying the Competition Title to design
A HOMESTEAD IN THE SUNDARBANS
A Sundarbans-specific understanding of homestead (bhite-bari) is:
"In the Bengali cultural understanding of land and house, it is not so much having a roof over one’s head that is important as having a bhite (homestead). The bhite is the consecrated piece of land where one’s house[bari] is built, or where one’s parental house lies. It includes the courtyard and the adjoining non-cultivated land surrounding the house. Land is usually divided along horizontal strips from the bund, with a small kitchen garden patch in front, the homestead - usually consisting of a house and courtyard surrounded by thick mud walls (for protection against tigers) - and a pond behind the house and paddy fields beyond."
-- Annu Jalais (2010) Forest of Tigers, People, Politics & Environment in the Sundarbans, Routledge, New Delhi, p. 58
"In the Bengali cultural understanding of land and house, it is not so much having a roof over one’s head that is important as having a bhite (homestead). The bhite is the consecrated piece of land where one’s house[bari] is built, or where one’s parental house lies. It includes the courtyard and the adjoining non-cultivated land surrounding the house. Land is usually divided along horizontal strips from the bund, with a small kitchen garden patch in front, the homestead - usually consisting of a house and courtyard surrounded by thick mud walls (for protection against tigers) - and a pond behind the house and paddy fields beyond."
-- Annu Jalais (2010) Forest of Tigers, People, Politics & Environment in the Sundarbans, Routledge, New Delhi, p. 58
The Tropical Cyclones are critical natural hazards, the Indian subcontinent faced time and again, especially the coastal Bay of Bengal in India and Bangladesh as well as some parts of Sri Lanka. The rise in sea levels due to global warming poses another threat. Among Indian states, Andhra Pradesh, Odisha and West Bengal are the worst affected, historically. The recent Super Cyclone, ‘Amphan’, in May 2020 was one of the most powerful storms that inflicted widespread damage in West Bengal and Odisha in India along with Khulna and Barishal divisions of Bangladesh. The most devastated region is the Sundarbans, both in India and Bangladesh, because of its fragile ecosystem, complex geography and the presence of sizable settlements. Poverty made the situation even more vulnerable. Since the fateful cyclonic day, heart-breaking images of destroyed houses and misery of people have flooded the web-space and reached all over the globe for everyone to realize the magnitude of the aftermath.
Such a natural disaster and related human suffering call for a massive rehabilitation work, to which architecture and design community, perhaps, can respond effectively, by offering appropriate design alternatives. As future torchbearers, students of architecture, design and planning community are encouraged to rise to the occasion and take this opportunity to propose design alternatives for a Homestead (bhite-bari in Bengali) for a family in the Sundarbans that is:
With these core 5-point objectives and related evaluation criteria, SEARCH INTERNATIONAL STUDENT DESIGN COMPETITION 2020 is announced.
- RESILIENT to natural hazards like, cyclone and flood
- SUSTAINABLE by minimizing damages to the ecosystem
- CREATIVE in design expression and resolution while responding to the culture of the place
- AFFORDABLE to the users for cost-effective construction and maintenance
- IMPLEMENTABLE for fast scaling up of the execution by the authorities, NGOs and individuals
With these core 5-point objectives and related evaluation criteria, SEARCH INTERNATIONAL STUDENT DESIGN COMPETITION 2020 is announced.
FAQs regarding the Site and Design Brief
The key point is: as future torchbearers, students of architecture, design and planning community should rise to the occasion and take this opportunity to suggest appropriate design alternatives to give the people of the Sundarbans a shelter they deserve...
1. Where can we select the site? Where exactly in Lower Sundarbans?
You can select a site & context anywhere in the Lower Sundarbans, either from India or, from Bangladesh.
Lower Sundarbans in India: A village in the Lower part of the Indian Sundarbans would mean any village in Sagar, Patharpratima, Mathurapur, Kultali, Gosaba, Satjelia, Hemnager, Hingalganj, Sandeshkhali, Chhoto Mollakhali etc. which are closer to the protected forest.
In Bangladesh: Areas including Shyamnanagar, Koyra, Harinagr, Dhangmari, Rampal, Mongla, Morrelganj, etc. where villages are closer to the protected forest.
We have shared a poster showing a typical section on competition’s Resource Page. Further, the reading material has already been available on SEARCH Website and shared with all the registered participants.
Lower Sundarbans in India: A village in the Lower part of the Indian Sundarbans would mean any village in Sagar, Patharpratima, Mathurapur, Kultali, Gosaba, Satjelia, Hemnager, Hingalganj, Sandeshkhali, Chhoto Mollakhali etc. which are closer to the protected forest.
In Bangladesh: Areas including Shyamnanagar, Koyra, Harinagr, Dhangmari, Rampal, Mongla, Morrelganj, etc. where villages are closer to the protected forest.
We have shared a poster showing a typical section on competition’s Resource Page. Further, the reading material has already been available on SEARCH Website and shared with all the registered participants.
2. The maximum area of the covered and semi-covered spaces is 120sqm, so is that the built-up area out of the 1000sqm?
120 sqm is the fixed size of the plot. The maximum area of Covered & Semi-covered spaces, together, is 120 sqm from the 1000 sqm.
3. The open to sky area is out of the 120 sqm?
Area of Open-to- sky spaces is not included in 120 sqm.
4. The maximum area covered was stated as 120 sqm. Does this indicate only the ground floor coverage or the total floor area, including the second floor, if any?
The total area across all floors (if multiple floors are suggested) is maximum 120 sqm.
5. The brief says about the front side of the plot as ‘5m wide pathway along 20m side from where the access has to be taken’. The description isn’t evident as to where the pathway and the side meets which has to be considered for the access.
The pathway is parallel to the 20 m side. It is left to the participants to interpret the context.
6. In the plot details, in the front side, there is 5m provision for a pathway. Is this 5m taken from the 1000 sqm plot area or outside it? Is it inside the boundary of 20mx50m plot outline or outside?
The pathway will be outside the plot and 5 m wide pathway will be along 20m side from where access is to be taken. Access will be only from one side.
7. the agricultural land owned by the homestead. Is it within the 20mx50m boundary or outside? If it is outside what is the size allocated for it?
Agricultural land is outside 20m X 50 m plot.
8. What is the setback policy between the plot and building masses? Is it up to the contestants or should we follow any specific code? If so, what are the specifications?
There is no specific code or policy for the setback -- it is up to the participants. Both sides of the plot will have Same size plots with similar building arrangements
9. What is to be proposed, just a homestead/ bhite bari plot or a cluster of several numbers of bhite bari?
You can do both. It totally depends on your design approach.
10. What is IMPLEMENTABLE for fast scaling up of the execution by the authorities, NGOs and individuals?
The design proposal should be convincing for the government and non-government organisations that it can be made and replicated. Often, the authorities want to make it fast to address the rehabilitation process.
11. Some of the points to be decided/resolved among the participating teams
- the context, geological conditions, region in one of the countries, India or Bangladesh
- the scenario, the user group, activity mapping, dependency on forest and agricultural activities
- the choice of construction material, technique and its sourcing
- the cost and method of the construction and relevant human resource required
As competition organisers, we have kept open for the participants to research, interpret and propose a typical scenario and the best solution. It is recommended that the participants should go through the resource materials at the SEARCH website (refer to the Resource Tab on this page). They are free to research and study all relevant information available to come up with the solutions.
Remember, the design should be
- the scenario, the user group, activity mapping, dependency on forest and agricultural activities
- the choice of construction material, technique and its sourcing
- the cost and method of the construction and relevant human resource required
As competition organisers, we have kept open for the participants to research, interpret and propose a typical scenario and the best solution. It is recommended that the participants should go through the resource materials at the SEARCH website (refer to the Resource Tab on this page). They are free to research and study all relevant information available to come up with the solutions.
Remember, the design should be
- RESILIENT to natural hazards like, cyclone and flood
- SUSTAINABLE by minimising damages to the ecosystem
- CREATIVE in design expression and resolution while responding to the culture of the place
- AFFORDABLE to the users for cost-effective construction and maintenance
- IMPLEMENTABLE for fast scaling up of the execution by the authorities, NGOs and individuals
FAQS REGARDING THE Submission Format
We suggest you to fully read the Section 2.3 of Competition Brief
1. Is there any paper size for the drawings, illustration, diagram or a desired scale?
Please refer the Section 2.3 of Competition Brief
2. Is there any specific margin space to be left on all sides / any logos to be kept on sheets?
No specific Margin. No logo required.
3. The scale of 1:50 floor plans cannot fit in A2 size sheet?
Individual building Floor plans (not the site plan) must be in 1:50. Participants should decide how best they can fit in the required information within the given sheet size and no.
4. Do we need to represent in graphic scale as mentioned in brief?
Yes. The graphic scale is required.
5. There is a mention of four 300dpi rendered images. Do we need to include them in the limit of four A2 Sheets or separately provide the four images individually?
Separately. Remember, it is a part of the Submission Folder as mentioned in Section 2.3 of Competition Brief
6. Can we get info on ‘editable files’?
- The ‘editable files’ mean the key images and drawings , which may get used in further dissemination in multiple mediums.
- At this stage, please attach the independent files in this folder, including conceptual images (.jpegs) and sketches (.jpegs) other than the mentioned ‘four rendered images’.
- If the organisers require any other types of files (of drawings or 3D imaging etc.) in future, concerned participants will be duly notified.
7. The combined sheets of four A2 sheets shall be 20MB?
Yes. You should submit the final entry in a combined PDF not exceeding 20 MB as mentioned in Section 2.3 of Competition Brief
8. All sheets pdf need to be made as one single pdf form with entry form and concept statement attached, or these two will be separate entities?
Please refer the Section 2.3 of Competition Brief
9. There is a mention of concept statement of 250 words, is it supposed to be in A4 size sheet?
Yes, in two formats, a PDF and a .docx (MS Word) file. As mentioned in Section 2.3 of Competition Brief
10. Is there any specific font that needs to be used by the participants?
We suggest using the font UBUNTU by Google Fonts. You can download all its variants on https://fonts.google.com/specimen/Ubuntu
1. Reference Images
Life in Sundarban (Photographs by Dr. Suptendu P. Biswas)
Devastation caused by Amphan (Photographs by Dr. Chandrima Sinha)
2. Orientation Lecture: People- Nature- Culture -- On Festivals of Sunderbans
3. Reference Articles/Books/Videos on The Sundarbans
- Landscape Narrative of the Sundarban: Towards Collaborative Management by Bangladesh and India by The International Water Association
- Indian Sundarbans Delta: A Vision by Anamitra Anurag Danda, Gayathri Sriskanthan March 2011
- Sea Level and associated changes in the Sundarbans by Sugata Hazra, Tuhin Ghosh, Rajashree Das Gupta and Gautam Sen
- People and Tigers: An Anthropological Study of the Sundarbans of West Bengal, India by Annu Jalais.
- The Hungry Tide by Amitav Ghosh
- An introductory article on the Sundarbans that touches upon the culture of the Sundarbans for a wider reading by Suptendu P Biswas
- Forest of Tigers: People, Politics and Environment in the Sundarbans by Annu Jalais
- Creating Resilient Livelihoods in the Sundarbans, Sans Embankments
- The Sundarbans: Folk Deities, Monsters and Mortals by Sutapa Chatterjee Sarkar on the Historiography of the Sundarbans
- Forest of Tides: The Sundarbans by Louis Werner and Shahidul Alam
- Ecotourism and Sunder Reserved Forest in Bangladesh by Raihana Siddiqui
- Sundarban and the people Longer Bangla by AIMS Bangladesh
- THE SUNDARBANS, BANGLADESH a vlog by Jason Billiam
- Tiger turf wars in Bangladesh's Sundarbans by Al Jazeera
4. Reference Articles/Books on Amphan
- Amidst the wreckage of Amphan, a heartwarming reminder from Sundarbans of what it means to be human by Annu Jalais, Scroll
- Death knell for Sunderbans by Debraj Mitra, The Telegraph
- Cyclone Amphan and high tide: A 1 hour gap saved Sundarbans from an even bigger disaster by Jayanta Basu, Down to Earth
- Cyclone Amphan: Survivors return to face destruction left by storm coverage in BBC
- ‘Sundarbans is finished’: Super cyclone Amphan leaves a trail of misery in Bengal by Shoaib Danyal, Scroll
5. Downloads
Jury
- Dr. Khandekar Shabbir AHMED
Architect, Urbanist and Professor of Architecture & Planning at Bangladesh University of Engineering & Technology (BUET), Dhaka - Dr. Suchandra BARDHAN
Architect, Landscape Architect and Professor of Architecture at Jadavpur University, Kolkata - Vina Verghese BISWAS
Architect, Landscape Architect, Partner: VSPB Associates and Visiting Faculty Member: Department of Landscape Architecture at School of Planning and Architecture (SPA), New Delhi - Aneerudh PAUL
Architect, Urban Designer and Professor & Principal of Kamla Raheja Vidyanidhi Insitute for Architecture (KRVIA), Mumbai - Rajat RAY
Architect, Urban Designer, Conservation Architect and Professor & Dean of University School of Architecture and Planning (USAP), GGS Indra Prastha University, New Delhi - Dr. Padmini RAY MURRAY
Design and Technology Researcher and Founder: Design Beku, Bengaluru - Dr. Tania SENGUPTA
Architect, Urban Designer and Director of Architectural History and Theory at the Bartlett School of Architecture, University College London
Award
- First Prize, Second Prize, Third Prize and 3 Commendation Prizes (Cash Award + Certificates)
- Total Prize amount will be a minimum of INR 30000.00.
- Note on further dissemination:
- Top six entries will be shared with the government and reputed NGOs for record and reference for any rehabilitation programme
- Soft publication of the competition entries by SEARCH
- Online display and exhibition of competition entries
|
Organisers
SEARCH Trust for Sustainable Education and Action in Architecture Kolkata | Delhi www.searchtrust.org |
Timeline
Registration Date in now over.
Registered Teams can submit the entry by Monday, July 20, 2020.
FAQ/Registration Details
Who can enter?
This competition is open to undergraduate and postgraduate level students around the world (1 to 4 members in a team) who are currently enrolled in architecture, planning and design programs like B.Arch, M.Arch, B.Plan, M.Plan, B.Des, M.Des etc.
Can recent graduates participate?
The recent graduates, who completed Bachelor of Architecture/ Planning/ Design Course in 2018 or 2019, will be allowed to take part in the competition, provided that the First Member of the participating team is a student presently enrolled in a postgraduate or undergraduate course of Architecture/ Planning/ Design.
Can recent M.Arch/M.Plan/M.Des grads participate?
No. Only enrolled students of M.Arch/M.Plan/M.Des can participate.
How much is the Participation Fee?
INR 500.00 (Indian Rupees Five Hundred Only) per entry.
To be paid by Bank Transfer/UPI/BHIM/GooglePay. Details
Participation fee is non-refundable and non-transferable.
To be paid by Bank Transfer/UPI/BHIM/GooglePay. Details
Participation fee is non-refundable and non-transferable.
How do participants outside India pay the Participation Fee?
Considering the current pandemic and lockdown in various parts of the world, the Participation Fees for Competition Entries from outside India are waived. However, Competition Entries from outside India are required to attach a Letter of Recommendation.
Letter of Recommendation?
- The Competition Entries from outside India are required to attach a Letter of Recommendation by the First Member.
- The LoR needs to be from a faculty member (except Jury and the Organisers of the competition) of the concerned department of the institution stating the studentship and academic competence of the participant (first member).
- The LoRs can be scanned copy or a PDF of faculty's e-mail sent to participant (first member).
- The LoR needs to be from a faculty member (except Jury and the Organisers of the competition) of the concerned department of the institution stating the studentship and academic competence of the participant (first member).
- The LoRs can be scanned copy or a PDF of faculty's e-mail sent to participant (first member).
Documents needed for Registration?
You would need the following PDF/JPGs:
1. ID cards (or, the latest Mark Sheet) of all the participants
2. Transaction Receipt Participation Fee* (India) or Letter of Recommendation** (Outside India)
1. ID cards (or, the latest Mark Sheet) of all the participants
2. Transaction Receipt Participation Fee* (India) or Letter of Recommendation** (Outside India)

